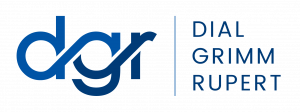


Listing Courtesy of: COASTAL CAROLINAS / ERA Wilder Realty / Kristen Driggers
1121 Rookery Dr. Myrtle Beach, SC 29588
Active (13 Days)
$351,900
MLS #:
2411098
2411098
Lot Size
8,276 SQFT
8,276 SQFT
Type
Single-Family Home
Single-Family Home
Year Built
2007
2007
Style
Ranch
Ranch
County
Horry County
Horry County
Community
Cameron Village
Cameron Village
Listed By
Kristen Driggers, ERA Wilder Realty
Source
COASTAL CAROLINAS
Last checked May 19 2024 at 5:54 AM GMT+0000
COASTAL CAROLINAS
Last checked May 19 2024 at 5:54 AM GMT+0000
Bathroom Details
- Full Bathrooms: 2
Interior Features
- Range
- Microwave
- Disposal
- Dishwasher
- Laundry: Washer Hookup
- Split Bedrooms
- Permanent Attic Stairs
- Breakfast Area
- Bedroom on Main Level
- Attic
Subdivision
- Cameron Village
Property Features
- Foundation: Slab
Heating and Cooling
- Central
- Central Air
Pool Information
- Community
- Outdoor Pool
Homeowners Association Information
- Dues: $89
Flooring
- Carpet
- Tile
- Luxury Vinyl Plank
Utility Information
- Utilities: Water Source: Public, Water Available, Sewer Available, Electricity Available
School Information
- Elementary School: Burgess Elementary School
- Middle School: Saint James Middle School
- High School: Saint James High School
Parking
- Two Car Garage
- Garage Door Opener
- Garage
- Attached
Living Area
- 1,692 sqft
Additional Listing Info
- Buyer Brokerage Commission: 2.25
Location
Estimated Monthly Mortgage Payment
*Based on Fixed Interest Rate withe a 30 year term, principal and interest only
Listing price
Down payment
%
Interest rate
%Mortgage calculator estimates are provided by ERA Real Estate and are intended for information use only. Your payments may be higher or lower and all loans are subject to credit approval.
Disclaimer: Provided courtesy of the Coastal Carolinas MLS. Copyright 2024 of the Coastal Carolinas MLS. All rights reserved. Information is provided exclusively for consumers' personal, non-commercial use, and may not be used for any purpose other than to identify prospective properties consumers may be interested in purchasing, and that the data is deemed reliable but is not guaranteed accurate by the Coastal Carolinas MLS. Data last updated: 5/18/24 22:54







Description