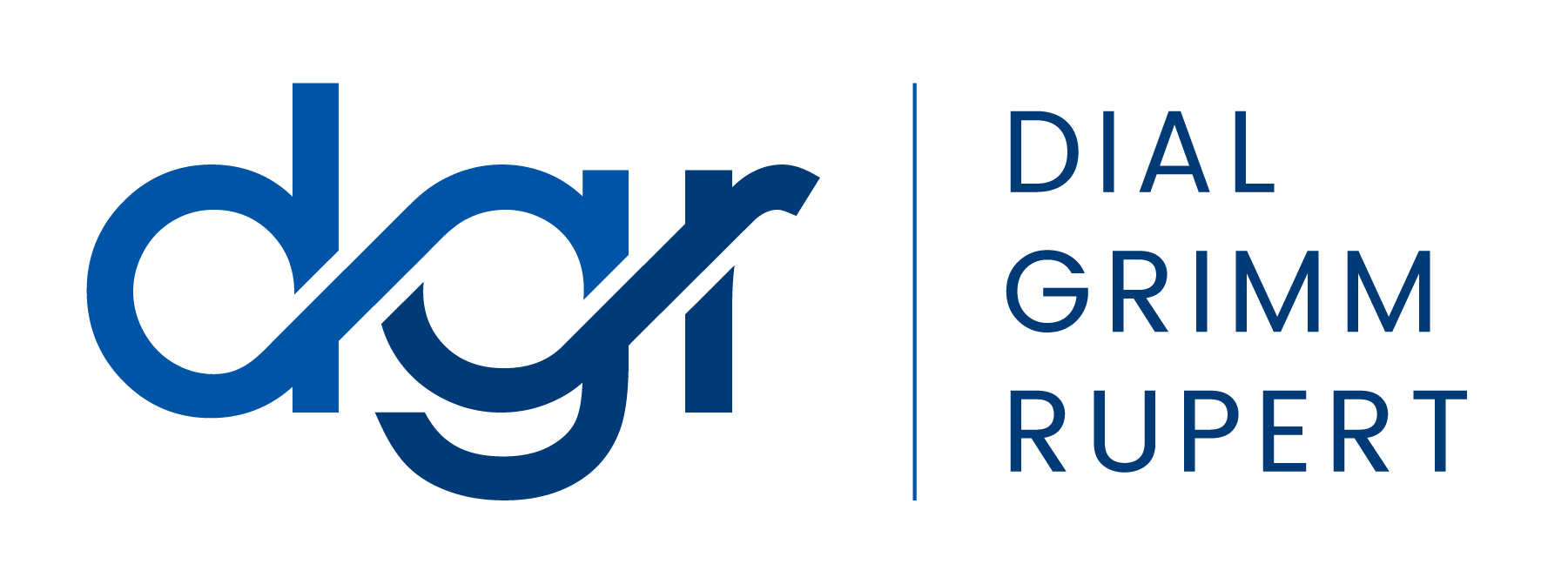


Listing Courtesy of: CONSOLIDATED MLS / ERA Wilder Realty / Robin Rivers
104 Opago Lexington, SC 29073
Pending (139 Days)
$225,500
MLS #:
574866
574866
Lot Size
5,663 SQFT
5,663 SQFT
Type
Single-Family Home
Single-Family Home
Year Built
2004
2004
Style
Craftsman
Craftsman
School District
Lexington One
Lexington One
County
Lexington County
Lexington County
Listed By
Robin Rivers, ERA Wilder Realty
Source
CONSOLIDATED MLS
Last checked May 3 2024 at 12:03 AM GMT+0000
CONSOLIDATED MLS
Last checked May 3 2024 at 12:03 AM GMT+0000
Bathroom Details
- Full Bathrooms: 2
Interior Features
- Ceiling Fan
- Garage Opener
- Smoke Detector
- Attic Pull-Down Access
- Attic Access
- Dishwasher
- Refrigerator
- Microwave Above Stove
- Electric Water Heater
Kitchen
- Eat In
- Pantry
- Counter Tops-Formica
- Cabinets-Painted
- Floors-Luxury Vinyl Plank
Subdivision
- Spring Knoll
Lot Information
- Cul-De-Sac
Property Features
- Fireplace: Gas Log-Natural
- Foundation: Slab
Heating and Cooling
- Gas 1st Lvl
- Central
Homeowners Association Information
- Dues: $331
Exterior Features
- Brick-Partial-Abvfound
- Vinyl
Utility Information
- Sewer: Public
School Information
- Elementary School: Carolina Springs
- Middle School: Carolina Springs
- High School: White Knoll
Garage
- Garage Attached
- Front Entry
Living Area
- 1,229 sqft
Location
Listing Price History
Date
Event
Price
% Change
$ (+/-)
Mar 04, 2024
Price Changed
$225,500
-2%
-4,500
Nov 30, 2023
Original Price
$230,000
-
-
Estimated Monthly Mortgage Payment
*Based on Fixed Interest Rate withe a 30 year term, principal and interest only
Listing price
Down payment
%
Interest rate
%Mortgage calculator estimates are provided by ERA Real Estate and are intended for information use only. Your payments may be higher or lower and all loans are subject to credit approval.
Disclaimer: Copyright 2023 Consolidated Multiple Listing Service. All rights reserved. This information is deemed reliable, but not guaranteed. The information being provided is for consumers’ personal, non-commercial use and may not be used for any purpose other than to identify prospective properties consumers may be interested in purchasing. Data last updated 7/19/23 10:48







Description