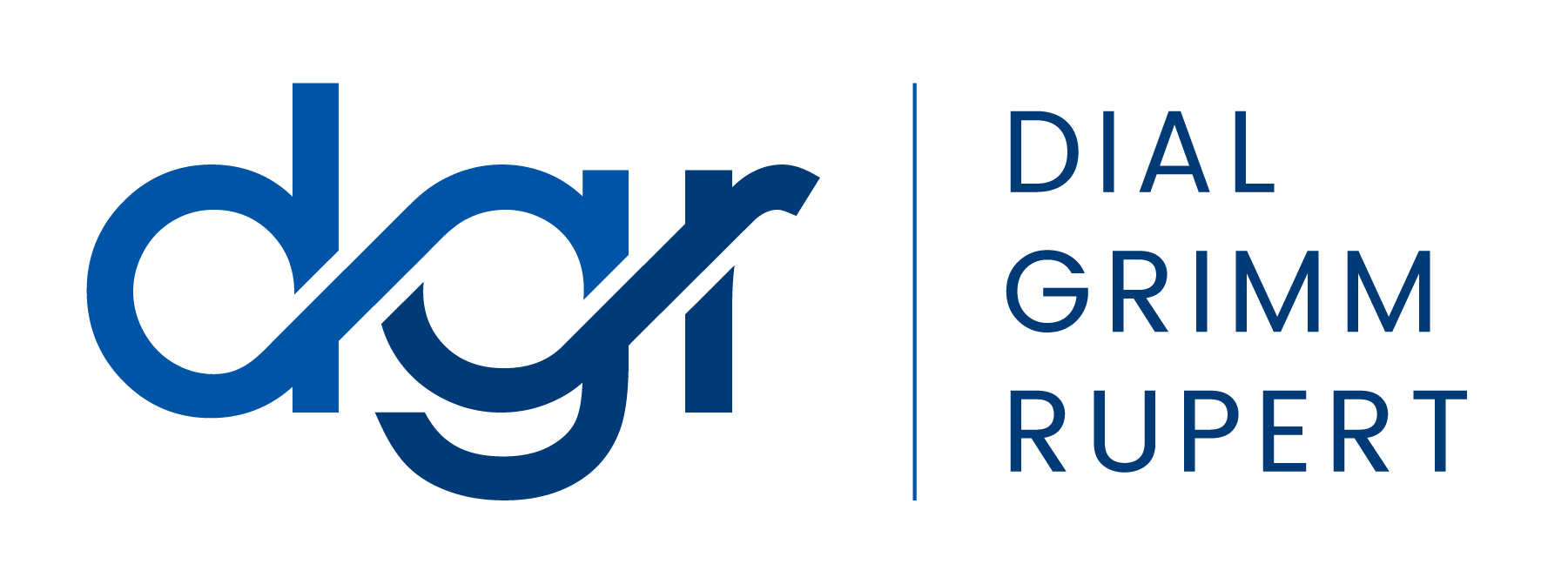


Listing Courtesy of: CONSOLIDATED MLS / ERA Wilder Realty / Devon Leger
800 Shore View Columbia, SC 29212
Active (104 Days)
$860,000
MLS #:
577429
577429
Lot Size
0.58 acres
0.58 acres
Type
Single-Family Home
Single-Family Home
Year Built
2000
2000
Style
Ranch
Ranch
School District
Lexington/Richland Five
Lexington/Richland Five
County
Lexington County
Lexington County
Listed By
Devon Leger, ERA Wilder Realty
Source
CONSOLIDATED MLS
Last checked Apr 30 2024 at 1:01 PM GMT+0000
CONSOLIDATED MLS
Last checked Apr 30 2024 at 1:01 PM GMT+0000
Bathroom Details
- Full Bathrooms: 4
- Half Bathroom: 1
Interior Features
- Wetbar
- Dishwasher
- Microwave Built In
- Disposal
- Refrigerator
- Freezer
- Stove Exhaust Vented Exte
- Garage Opener
- Central Vacuum
- Smoke Detector
Kitchen
- Bar
- Island
- Pantry
- Counter Tops-Granite
- Nook
- Cabinets-Painted
- Backsplash-Tiled
- Recessed Lights
- Wetbar
- Floors-Luxury Vinyl Plank
Subdivision
- Regatta Point
Lot Information
- Corner
Property Features
- Fireplace: Gas Log-Natural
- Foundation: Crawl Space
Heating and Cooling
- Heat Pump 1st Lvl
- Heat Pump 2nd Lvl
Pool Information
- Inground-Vinyl
Homeowners Association Information
- Dues: $575
Exterior Features
- Brick-All Sides-Abvfound
Utility Information
- Sewer: Public
School Information
- Elementary School: Irmo
- Middle School: Irmo
- High School: Irmo
Garage
- Side-Entry
- Garage Attached
Living Area
- 4,547 sqft
Location
Estimated Monthly Mortgage Payment
*Based on Fixed Interest Rate withe a 30 year term, principal and interest only
Listing price
Down payment
%
Interest rate
%Mortgage calculator estimates are provided by ERA Real Estate and are intended for information use only. Your payments may be higher or lower and all loans are subject to credit approval.
Disclaimer: Copyright 2023 Consolidated Multiple Listing Service. All rights reserved. This information is deemed reliable, but not guaranteed. The information being provided is for consumers’ personal, non-commercial use and may not be used for any purpose other than to identify prospective properties consumers may be interested in purchasing. Data last updated 7/19/23 10:48







Description