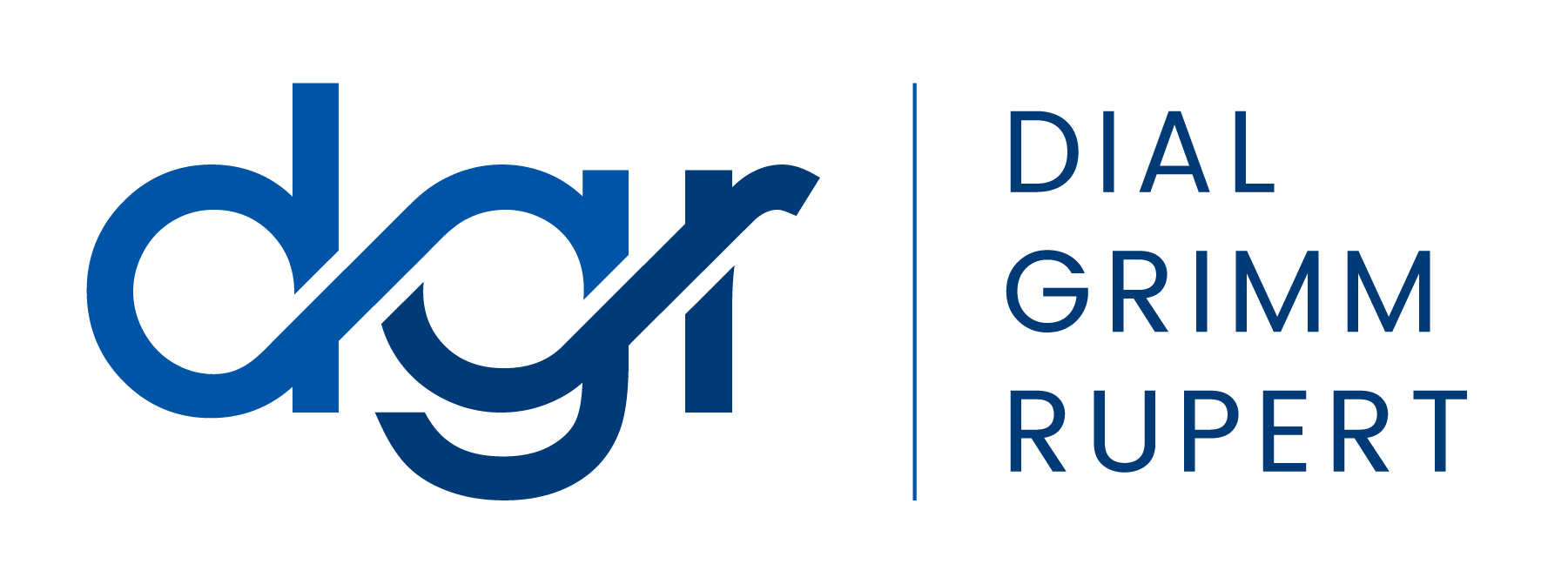


Listing Courtesy of: CONSOLIDATED MLS / ERA Wilder Realty / Connie Lollis / Coe Hankinson
4 Clover Crest Columbia, SC 29229
Active (11 Days)
$255,000
MLS #:
583718
583718
Lot Size
8,276 SQFT
8,276 SQFT
Type
Single-Family Home
Single-Family Home
Year Built
1998
1998
Style
Traditional
Traditional
School District
Richland Two
Richland Two
County
Richland County
Richland County
Listed By
Connie Lollis, ERA Wilder Realty
Coe Hankinson, ERA Wilder Realty
Coe Hankinson, ERA Wilder Realty
Source
CONSOLIDATED MLS
Last checked May 4 2024 at 8:23 AM GMT+0000
CONSOLIDATED MLS
Last checked May 4 2024 at 8:23 AM GMT+0000
Bathroom Details
- Full Bathrooms: 2
Interior Features
- Electric Water Heater
- Refrigerator
- Disposal
- Dishwasher
- Attic Access
- Smoke Detector
- Security System-Owned
- Ceiling Fan
- Bookcase
Kitchen
- Cabinets-Painted
- Backsplash-Other
- Floors-Vinyl
- Counter Tops-Formica
- Pantry
- Island
- Eat In
Subdivision
- The Summit - Pine Brook
Lot Information
- Cul-De-Sac
Property Features
- Fireplace: Gas Log-Natural
- Foundation: Slab
Heating and Cooling
- Solar
- Electric
- Central
Homeowners Association Information
- Dues: $510
Exterior Features
- Vinyl
Utility Information
- Sewer: Public
- Energy: Thermopane, Solar
School Information
- Elementary School: Rice Creek
- Middle School: Summit
- High School: Ridge View
Garage
- Front Entry
- Garage Attached
Living Area
- 1,619 sqft
Location
Estimated Monthly Mortgage Payment
*Based on Fixed Interest Rate withe a 30 year term, principal and interest only
Listing price
Down payment
%
Interest rate
%Mortgage calculator estimates are provided by ERA Real Estate and are intended for information use only. Your payments may be higher or lower and all loans are subject to credit approval.
Disclaimer: Copyright 2023 Consolidated Multiple Listing Service. All rights reserved. This information is deemed reliable, but not guaranteed. The information being provided is for consumers’ personal, non-commercial use and may not be used for any purpose other than to identify prospective properties consumers may be interested in purchasing. Data last updated 7/19/23 10:48








Description