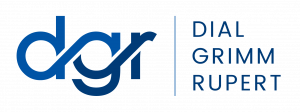


Listing Courtesy of: CONSOLIDATED MLS / eXp Realty LLC
3401 Northshore Columbia, SC 29206
Active (70 Days)
$437,500
MLS #:
605197
605197
Lot Size
0.49 acres
0.49 acres
Type
Single-Family Home
Single-Family Home
Year Built
1974
1974
Style
Contemporary
Contemporary
School District
Richland Two
Richland Two
County
Richland County
Richland County
Listed By
Chad Dorman, eXp Realty LLC
Source
CONSOLIDATED MLS
Last checked Jun 7 2025 at 4:13 PM GMT+0000
CONSOLIDATED MLS
Last checked Jun 7 2025 at 4:13 PM GMT+0000
Bathroom Details
- Full Bathrooms: 3
Interior Features
- Bookcase
- Ceiling Fan
- Smoke Detector
- Wetbar
- Dishwasher
- Disposal
- Refrigerator
- Microwave Countertop
- Stove Exhaust Vented Exte
- Electric Water Heater
Kitchen
- Counter Tops-Formica
- Cabinets-Painted
- Ceiling Fan
- Recessed Lights
- Floors - Other
Subdivision
- Rockbridge
Lot Information
- Corner
Property Features
- Fireplace: Wood Burning
- Foundation: Crawl Space
Heating and Cooling
- Central
Exterior Features
- Brick-All Sides-Abvfound
Utility Information
- Sewer: Public
School Information
- Elementary School: Forest Lake
- Middle School: Dent
- High School: Richland Northeast
Garage
- None
Living Area
- 4,550 sqft
Location
Listing Price History
Date
Event
Price
% Change
$ (+/-)
Apr 16, 2025
Price Changed
$437,500
-1%
-2,500
Mar 29, 2025
Original Price
$440,000
-
-
Estimated Monthly Mortgage Payment
*Based on Fixed Interest Rate withe a 30 year term, principal and interest only
Listing price
Down payment
%
Interest rate
%Mortgage calculator estimates are provided by ERA Wilder Realty and are intended for information use only. Your payments may be higher or lower and all loans are subject to credit approval.
Disclaimer: Copyright 2023 Consolidated Multiple Listing Service. All rights reserved. This information is deemed reliable, but not guaranteed. The information being provided is for consumers’ personal, non-commercial use and may not be used for any purpose other than to identify prospective properties consumers may be interested in purchasing. Data last updated 7/19/23 10:48







Description